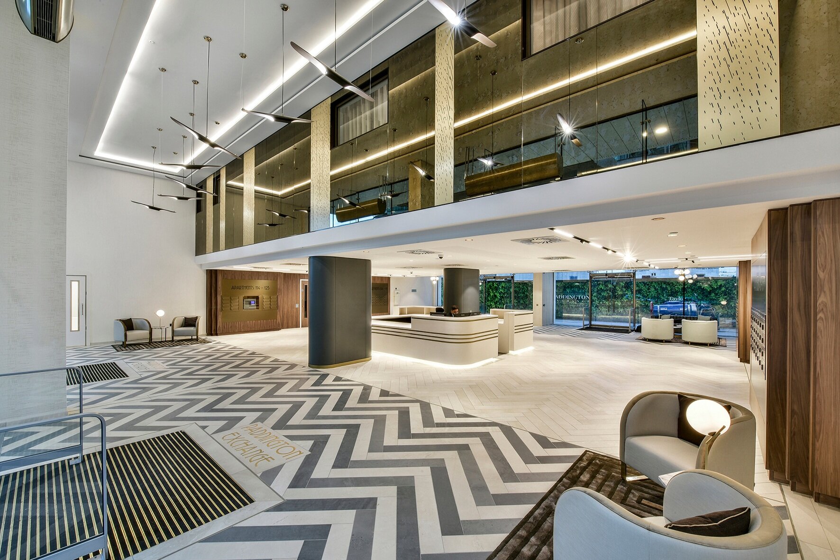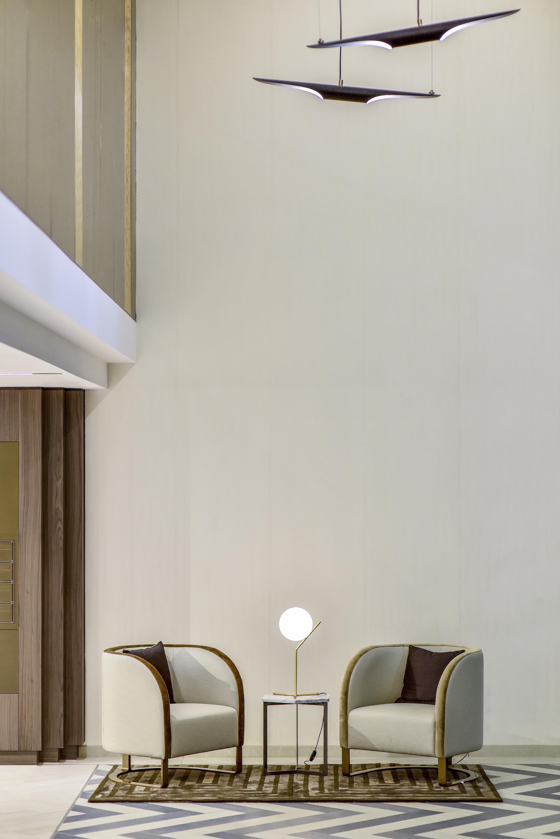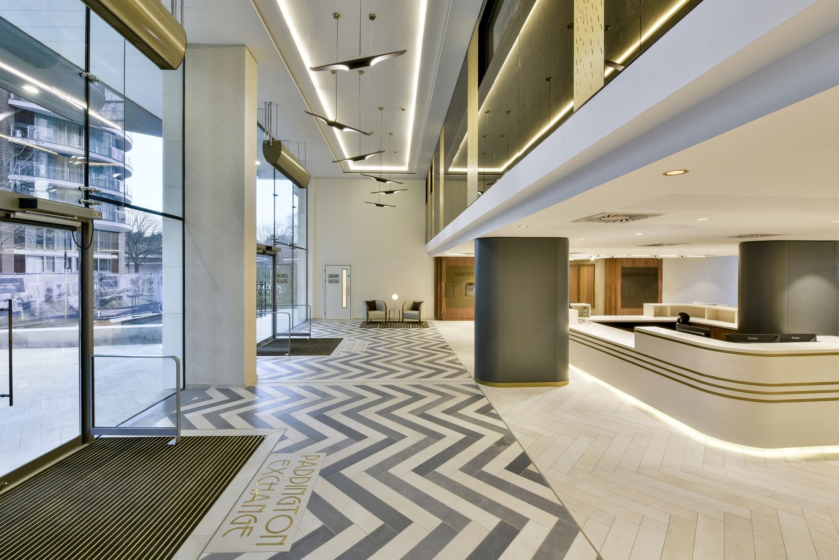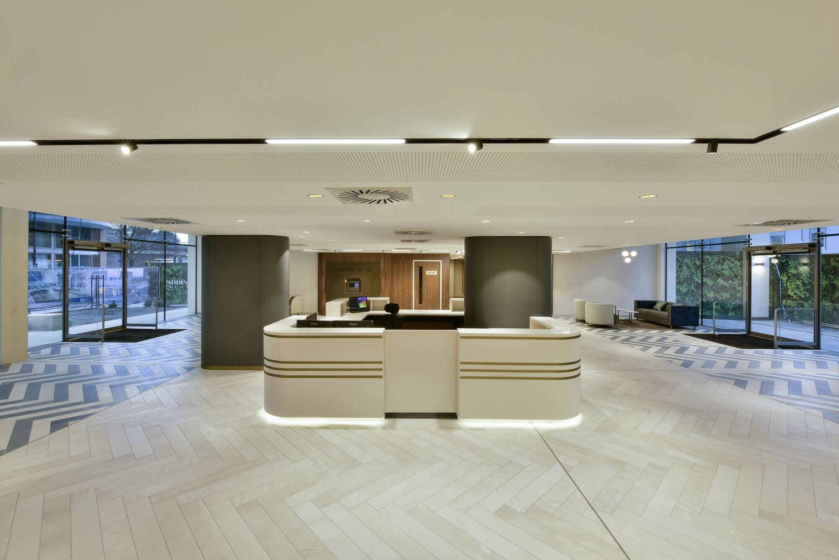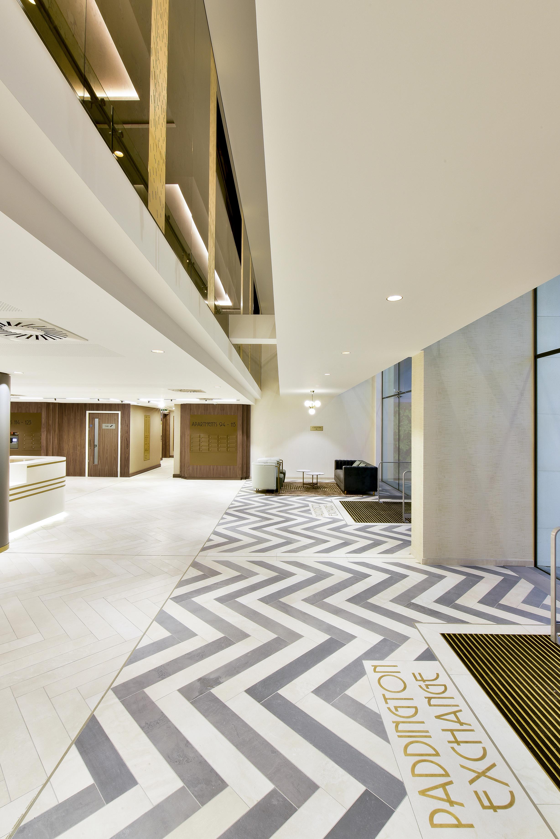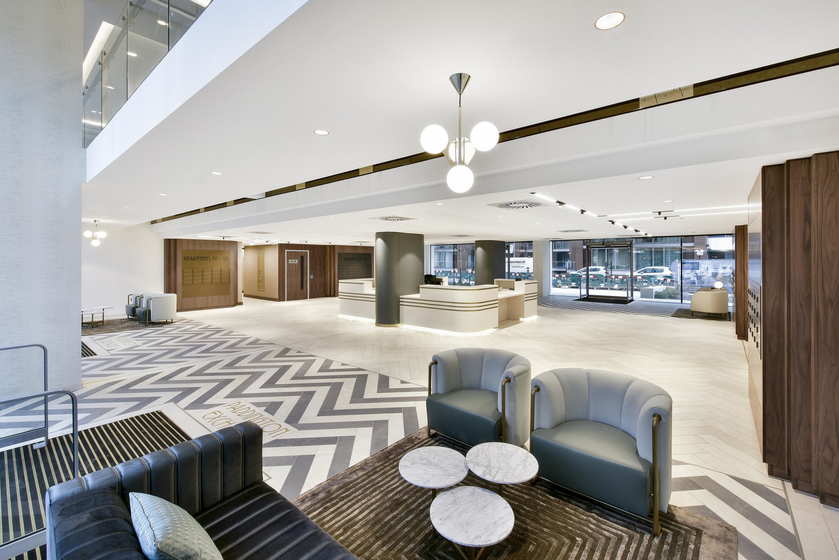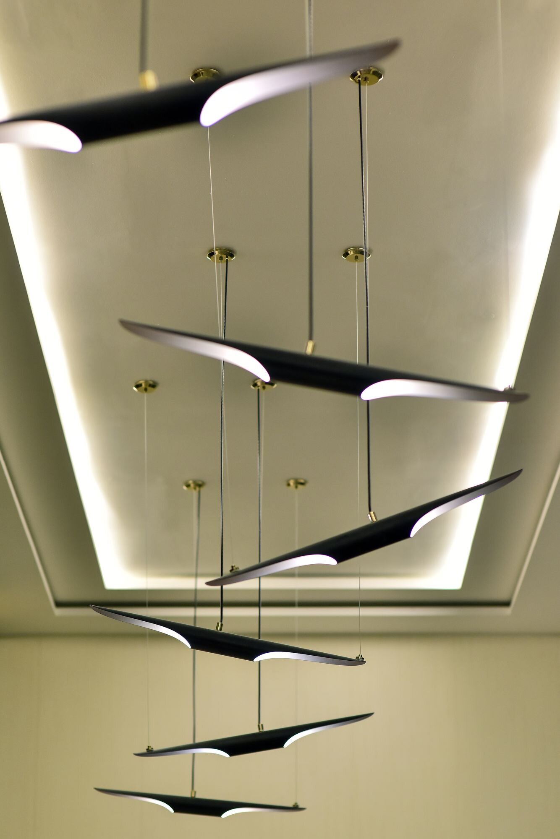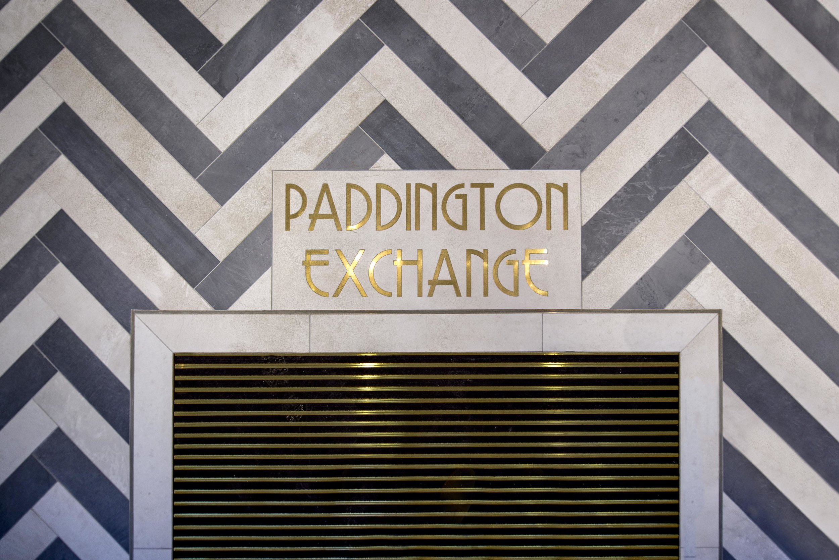Type: BTS Development
Apartment base build (123 plots over 3 phases), common parts, concierge and residents lounge.
Location: Paddington, London
Contractor: Bouygues Construction
Completion: 2018
The experience was designed to begin as residents approach the development, we were asked to evoke the Art Deco history of local Paddington Station which starts with a contrast chevron patterned floor leading residents through the entrance. This architectural statement becomes a bold focal point, complementing the scale of the lobbies double height spaces. Brass metal work is layered throughout the space, adding touches of luxury, en-keeping with the development. This starts on entry, announcing ‘Paddington Exchange’ inset within the floor. Subtle and contemporary vertical polished plaster detailing also accentuates the double-height arrival points .
A series of black and bronze pendant lights sit in a crossed pattern to mirror the playful flooring. The central concierge desk curves in reference to Art Deco architecture, as well as elements of train and automobile design. Completed at HLM Architects.
