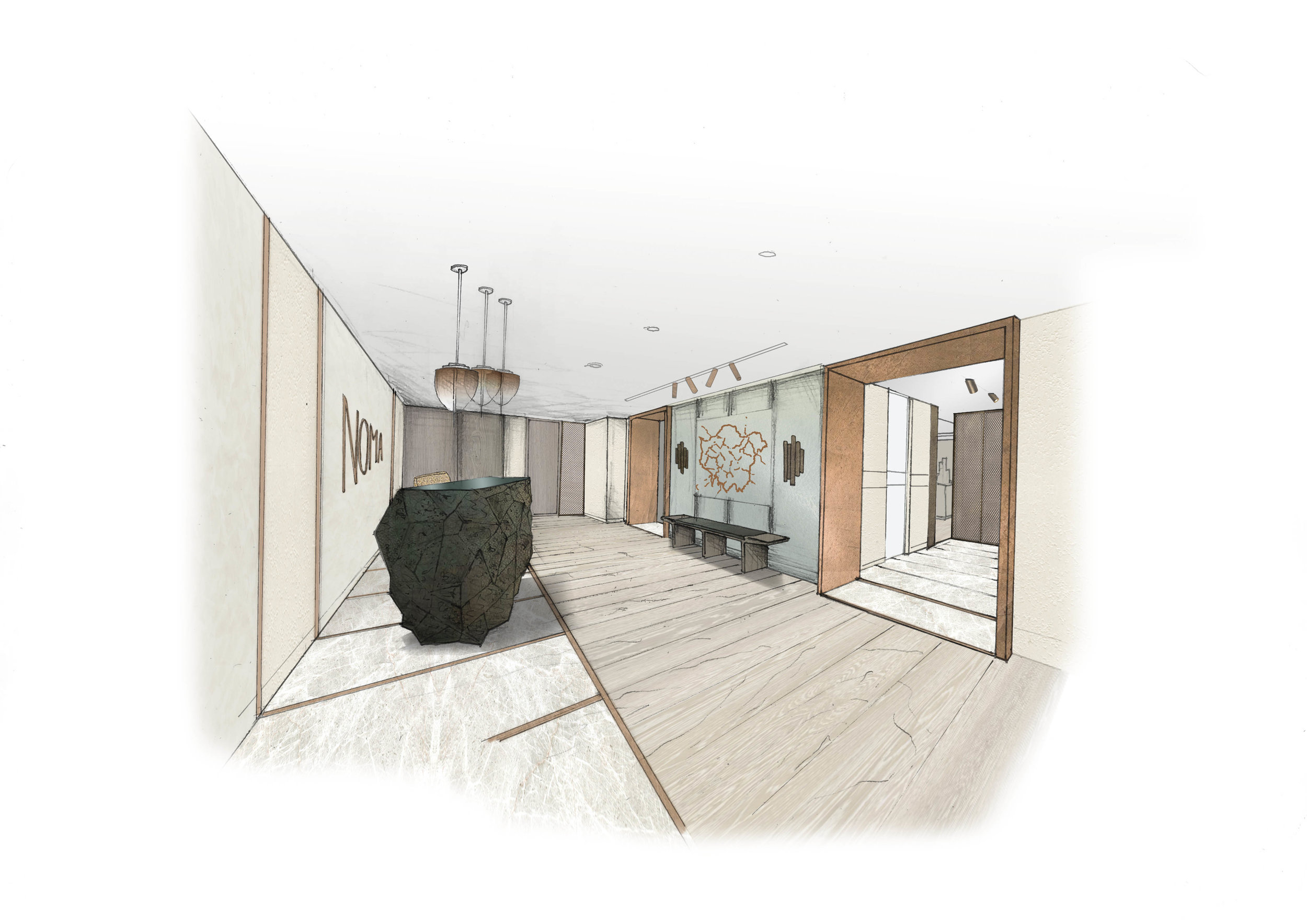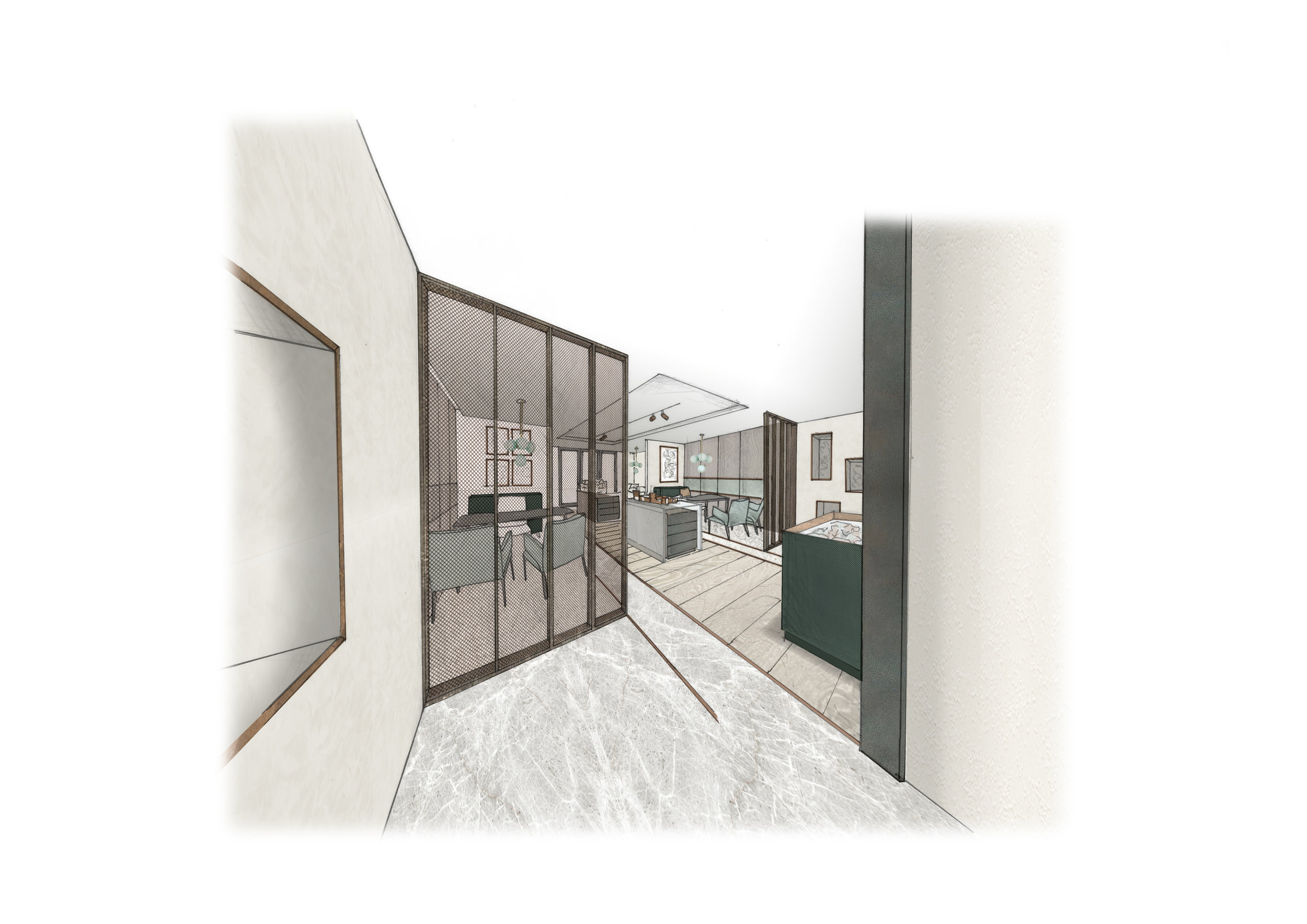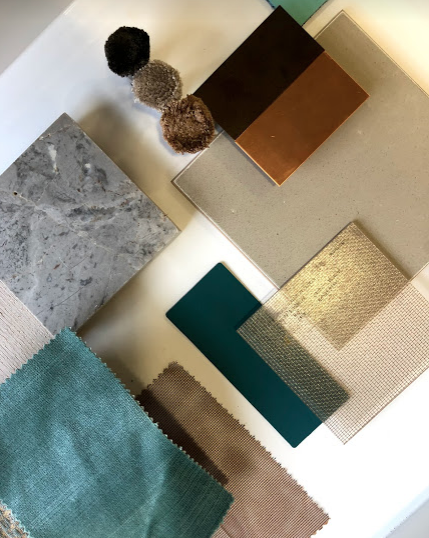NOMA, MAIDA VALE, MARKETING SUITE
Type: Marketing Suite Concept
Location: Maida Vale, London
Size: Sqm
Client: Affinity Sutton, now
Copper, a decorative metal with various functions evoked the concept for NOMA’s Sales and Marketing Suite combined with its Maida Vale neighborhood. Taking inspiration from the locality and proposals for the building’s copper facade, alongside the proportions of surrounding Edwardian townhouses.
A sense of place is captured in the interior architectural details, reflected in large wall panels, decorative floor divisions, exaggerated portals, carefully considered to guide visitors through the Marketing Suite.
The application of copper work to the interiors is symbolic of the extraction process; where copper is siphoned from its ‘Ores’. Although considered mostly waste, these ores can be beautiful with rock-like formations, embodying assortments of colours, textures and taking on different natural forms. The arrival desk, the visitor’s starting point, acts as this ore, becoming a decorative sculpture. Copper details are sporadically placed throughout, linking the entrance and sales suites through delicate considerations.
Completed at HLM Architects




